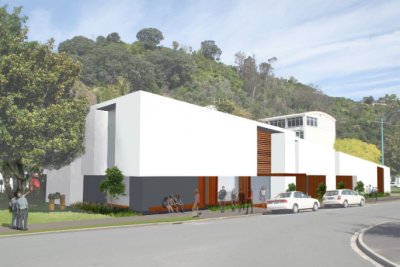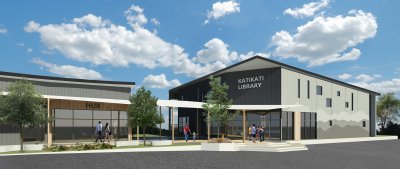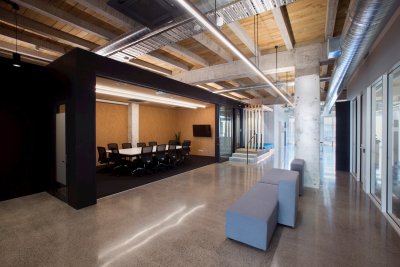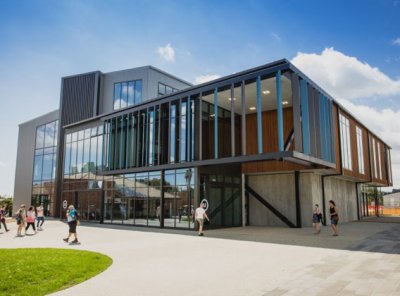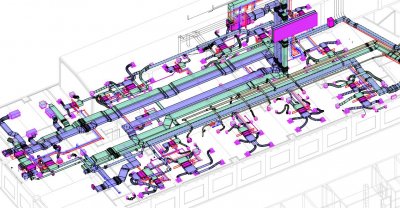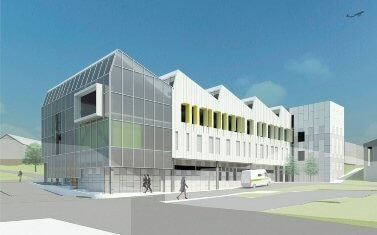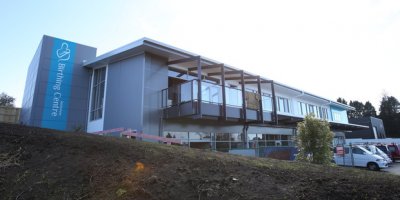The specialist Air Conditioning systems were modelled using 3D modelling software Revit, to ensure a quality installation and allow close coordination with a very complex building design with large central open atrium.
This large specialist project included a large central chiller plant, and central Air Handling system. with chilled water reticulation to over 100 individual Fan Coil Units throughout the building.
Project Summary:
- Energy Products Air Handling Units
- Temperzone Ducted Air Conditioning Systems.
- Mitsubishi Electric Heat Pumps for Server and Comms Rooms.
- York Chiller and chilled water pipework for Air Conditioning and cooling systems
- Fantech supply air and extract air fans and ducted air systems
- Siemens BMS Building manangement system for HVAC control and monitoring


